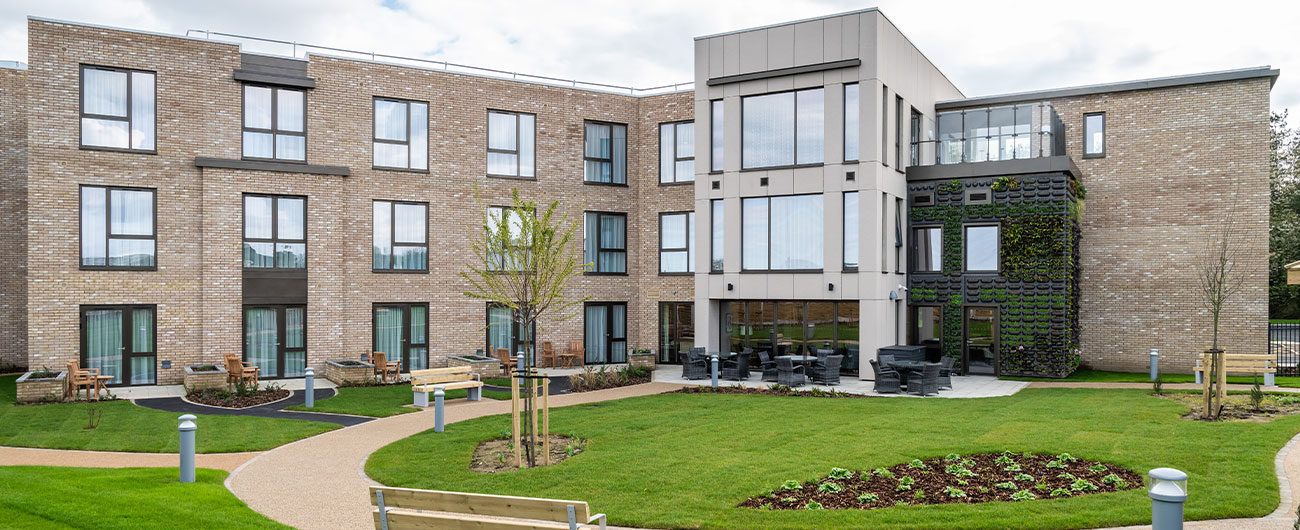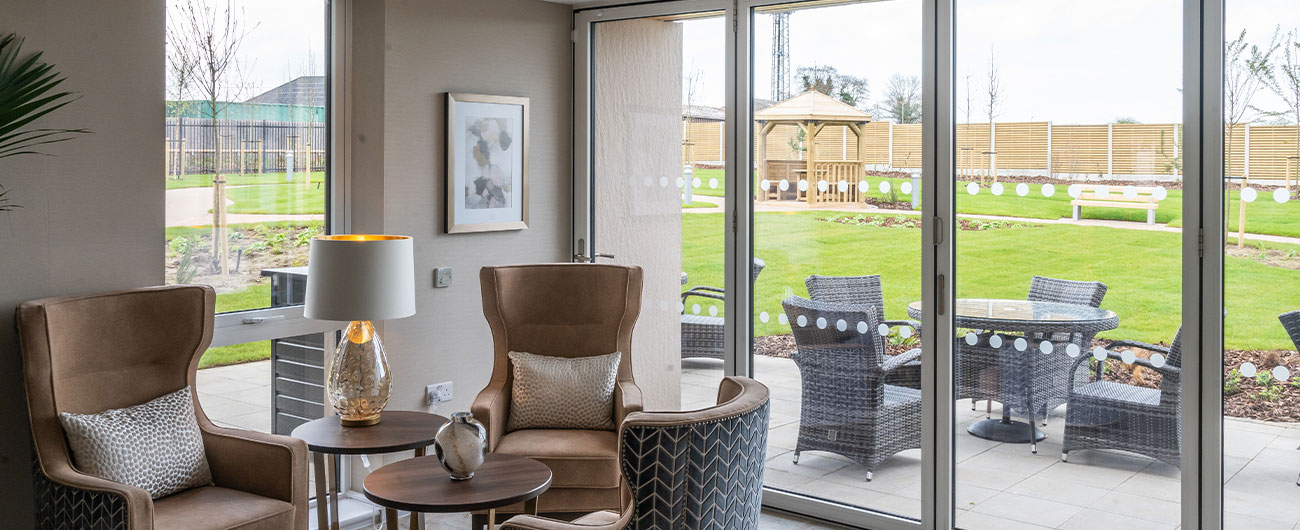
Kings Court Care Home
Kings Court Care Home is a 66-bed luxury care home situated in beautifully landscaped grounds for Kingsley Healthcare in the Village of Holt Norfolk.
The building has a floor space of 3,600 sq metres and is built partly from a steel frame and partly from traditional construction with precast concrete floors throughout. The façade has various treatments including glazing, brickwork, reconstituted stone cladding, living wall panels. The interior is finished with high-specification floor, wall and ceiling finishes and furniture to create a luxurious but comfortable, cosy and safe environment for residents.
Luxury features include a professional standard hair salon and therapy room, cinema, library, community café, a private dining room, communal spaces & kitchens on every floor and a third-floor garden room with a skylight, leading on to terraces. The spacious deluxe bedrooms at King’s Court all have their own private terrace and all ground-floor bedrooms lead on to their own patio and garden. The thoughtfully-planned landscaping includes lawns, seating areas, easy-to-navigate paths, attractive planting and an exterior ‘living wall’ with cascading plants.
Drayton Windows designed, supplied & installed the following Senior Architectural Systems:
- Senior PURe® System windows
- Senior PURe® Commercial Doors
- Pure Fold (Low threshold)
- Gilgen Automatic Doors to PAS24
- Senior SFG Doors (Plant Room doors)
- Senior SF52 Curtain Wall

