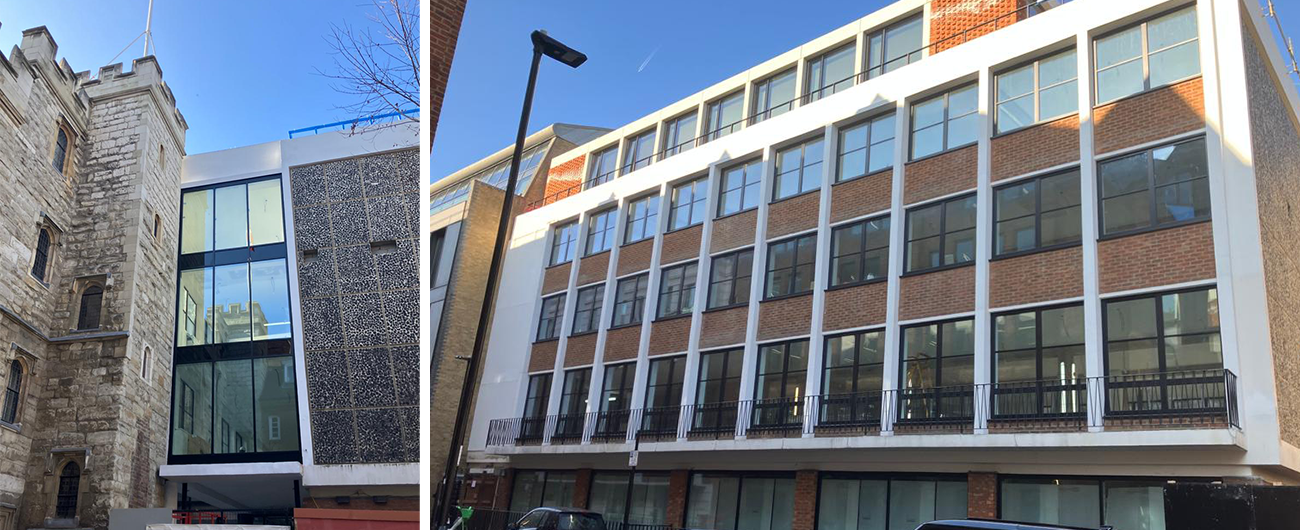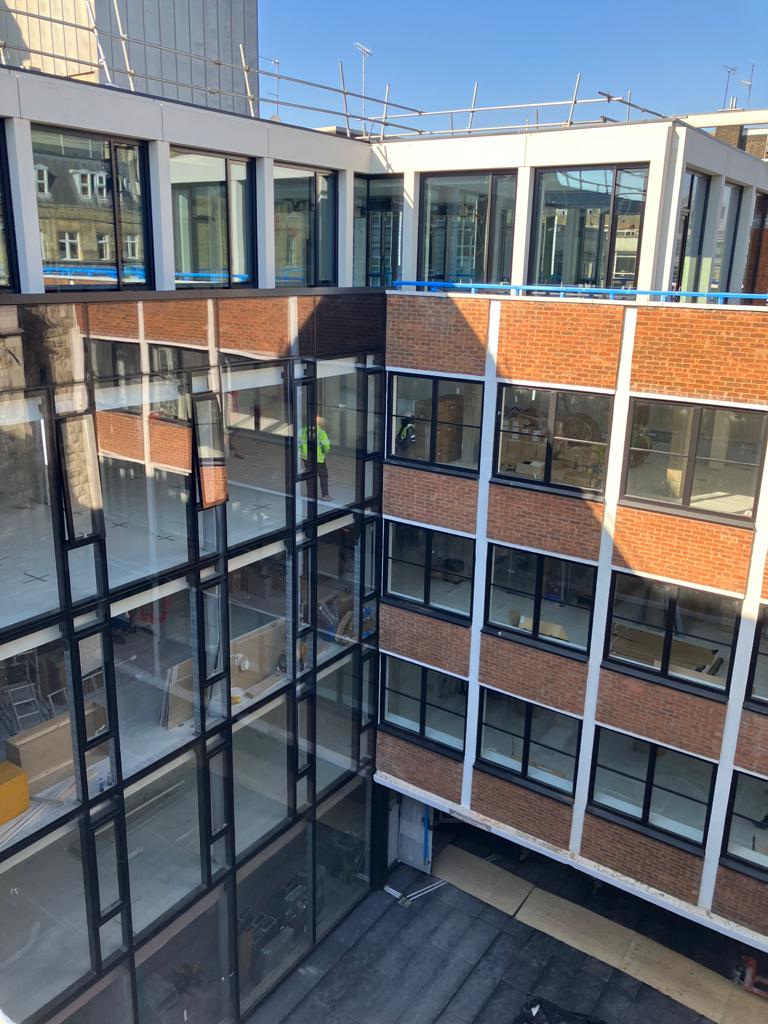
Priory House, London
Priory House is a heavy refurbishment project involving major structural interventions to enable both a lateral extension to the front and rear of the building as well as a new fourth level.
There are also intricate external works which interface with the 500-year-old ‘St John’s Gate’ including podium level sky lights to bring natural light into the basement areas
Once complete the scheme is striving to achieve BREEAM ‘Excellent’, Net Zero Carbon.

Drayton Windows were responsible for the Design, Fabrication and Installation of the following:
Windows:
Schuco AWS 70 BS HI and AWS 114.SI Thermally broken aluminium window systems.
Doors:
Schuco ADS 65 HD and ADS 70 HD Thermally Broken Door Systems
Curtain Wall:
Schuco FWS 50 – SSG 50 – Capped and FWS 50+ Fire resistant capped thermally broken curtain wall systems.
